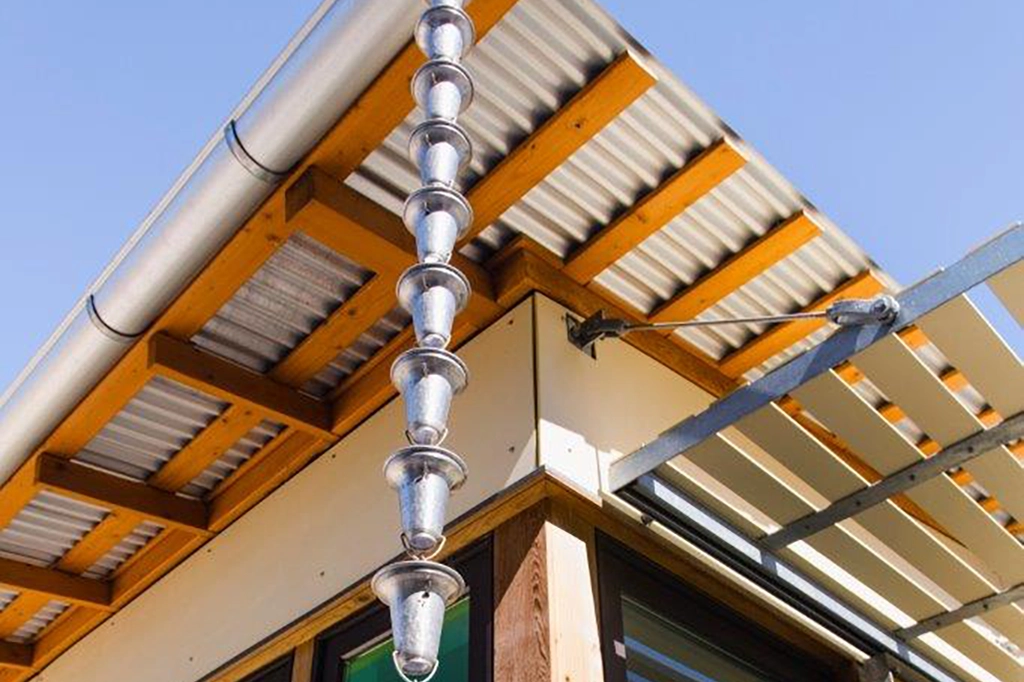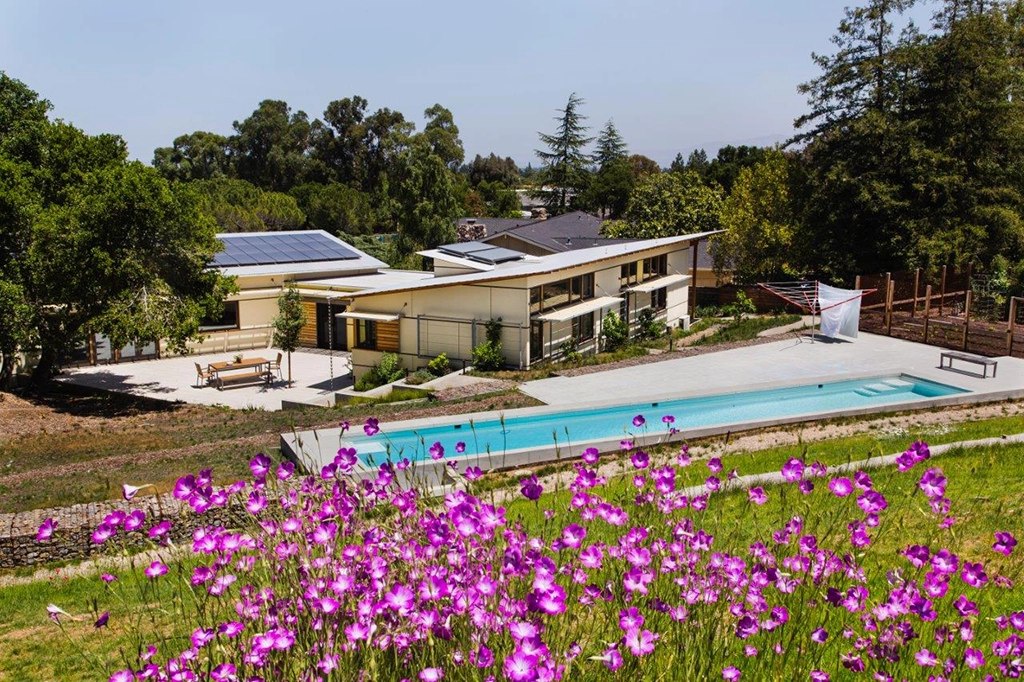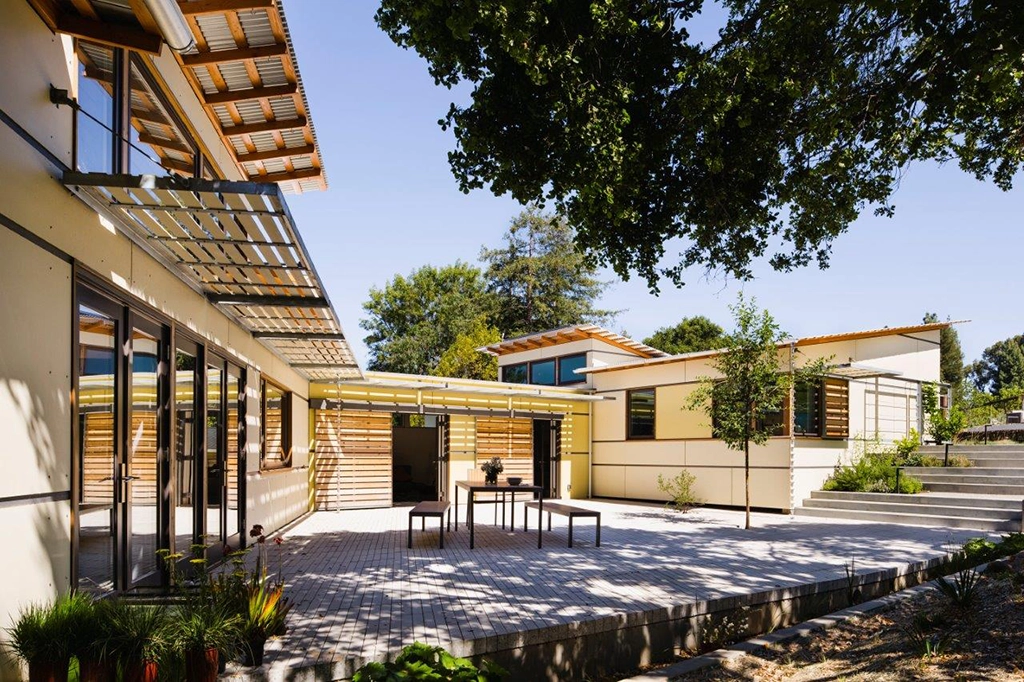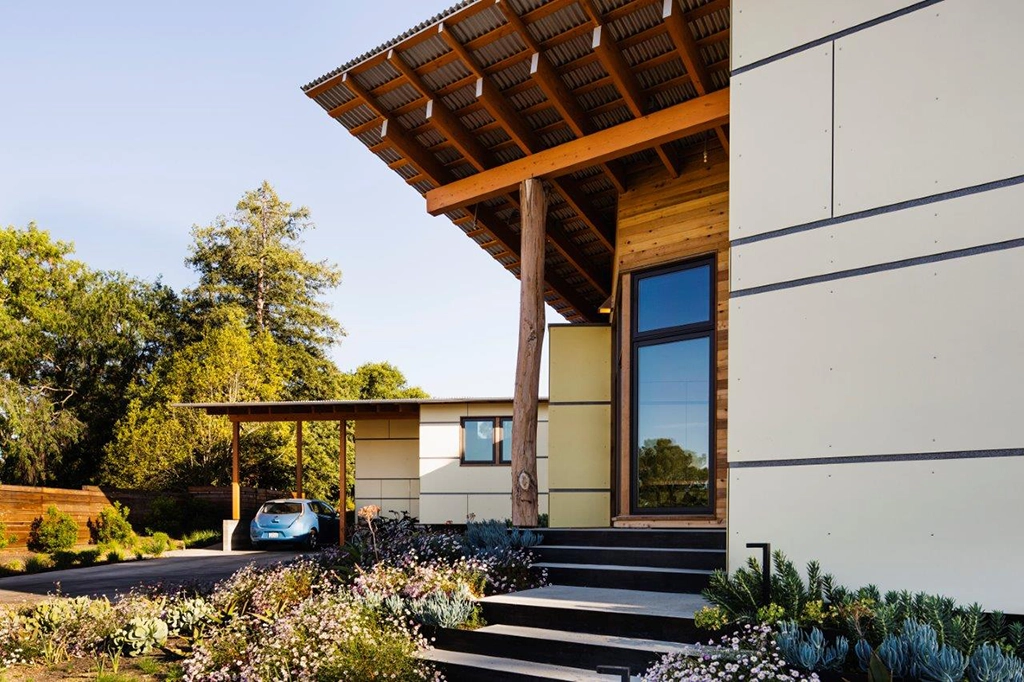High-Performance Courtyard House, situated in the heart of Palo Alto, exemplifies modern residential architecture with a strong emphasis on sustainability and energy efficiency. Designed by Arkin Tilt Architects and constructed by K Welton Construction, this innovative home features a striking exterior that blends form and function, making it a standout in its residential neighborhood.
The roofing of the Courtyard House is clad in AEP Span’s Nu-Wave® Corrugated panels in ZINCALUME® Plus. These panels are selected for their superior durability, performance, and contemporary look. The ZINCALUME® Plus finish offers a clean, reflective surface that enhances the building’s energy efficiency by reducing heat absorption, making it ideal for the sunny climate of Palo Alto.
The Nu-Wave® Corrugated panels bring a dynamic texture to the home’s exterior, creating visual interest with their distinctive wave-like pattern. This design choice not only adds to the aesthetic appeal but also ensures long-lasting performance with minimal maintenance, thanks to the corrosion-resistant properties of ZINCALUME® Plus.
The integration of these metal panels is a testament to the project’s commitment to high-performance building standards. The corrugated panels contribute to the home’s modern yet timeless look, perfectly complementing the overall architectural design. Beyond aesthetics, metal roofing plays a crucial role in the home’s sustainability. The use of ZINCALUME® Plus supports the house’s energy efficiency goals. This aligns with the eco-friendly principles of Arkin Tilt Architects, who are renowned for their dedication to sustainable design.




