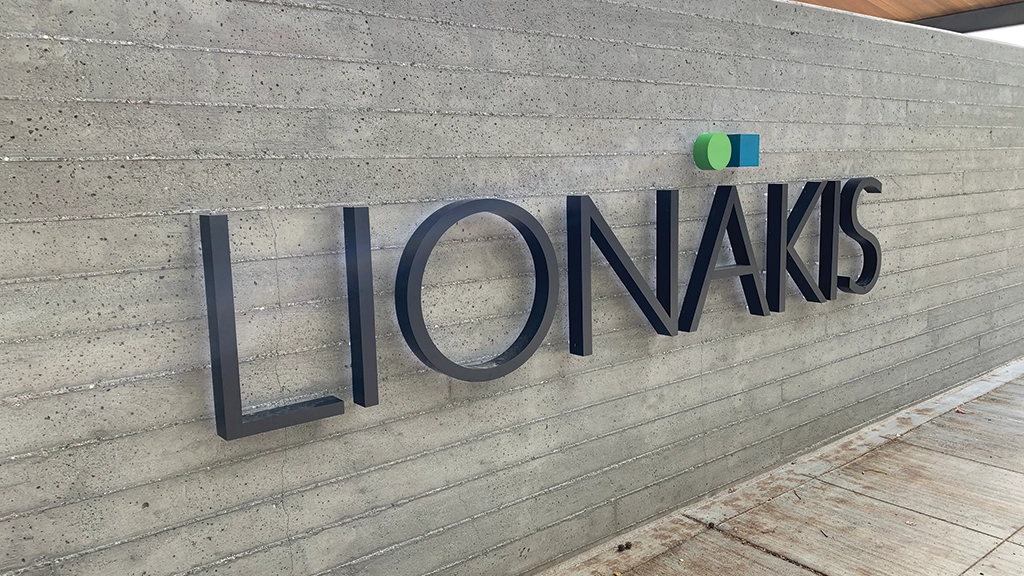In 2020, Sacramento-based Lionakis announced plans to revamp a 40,000 sq ft historic tractor showroom in Downtown Sacramento, with a goal of housing all 150 employees in once place. Renovations included trading of a T-bar drop ceiling for skylight additions, a lobby, an adjoining cafe, and a cool metal exterior by AEP Span.
AEP Span’s Mixed Flex Series panels were selected for the exterior, and our SpanSeam™ roofing panels for the entrance canopy. Our cool ZACtique® II color was elected for all panels, helping Lionakis to be energy-efficient during the hot Sacramento Summers, while blending well with the urban atmosphere. AEP Span’s Flex Series panels are available in five different options, giving you the ability to achieve a custom looking design.
Lionakis of Sacramento took a historic tractor showroom in Downtown Sacramento and turned it in to a 40,000 sq ft, open-air floor plan with a “living laboratory” feel. The old T-bar drop ceiling was removed to open up the space and give exposure for skylights, essentially flooding the room in natural light and giving the 150 employees an inspirational, and collaborative setting. AEP Span’s PBR Panel was selected for the interior conference room cladding in a Cool Old Town Gray color, giving the room a central focus point, and adding appeal to the functional.
PBR Panel metal roofing and siding is a long-lasting, durable, and sustainable metal panel that comes in several energy-efficient colors and paint systems. PBR Panel also offers a unique yet flexible design when combined with other building materials.




